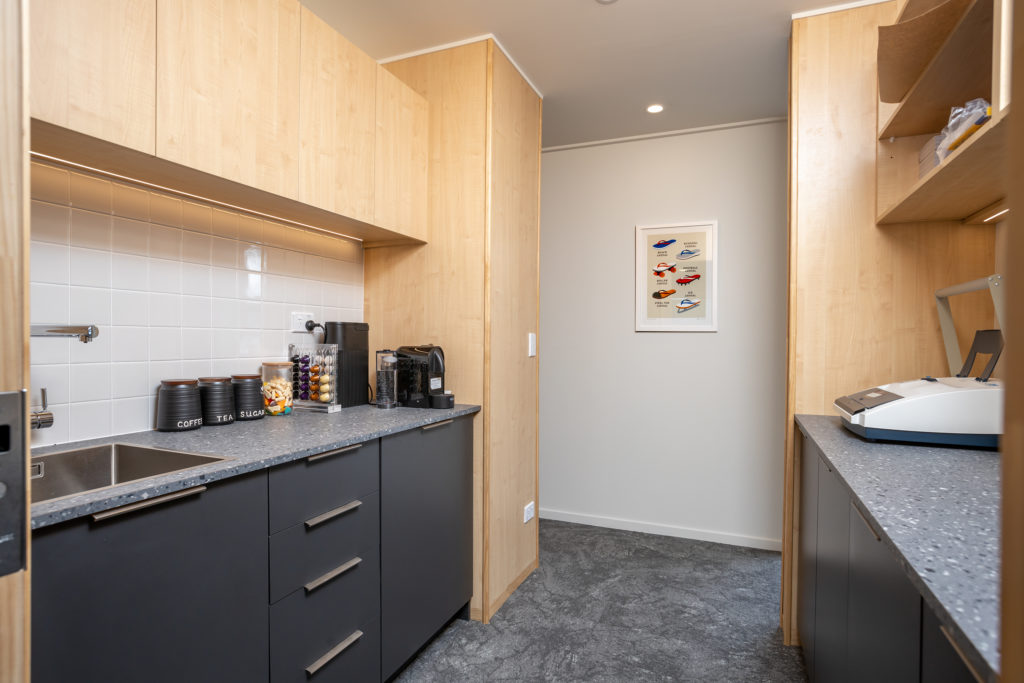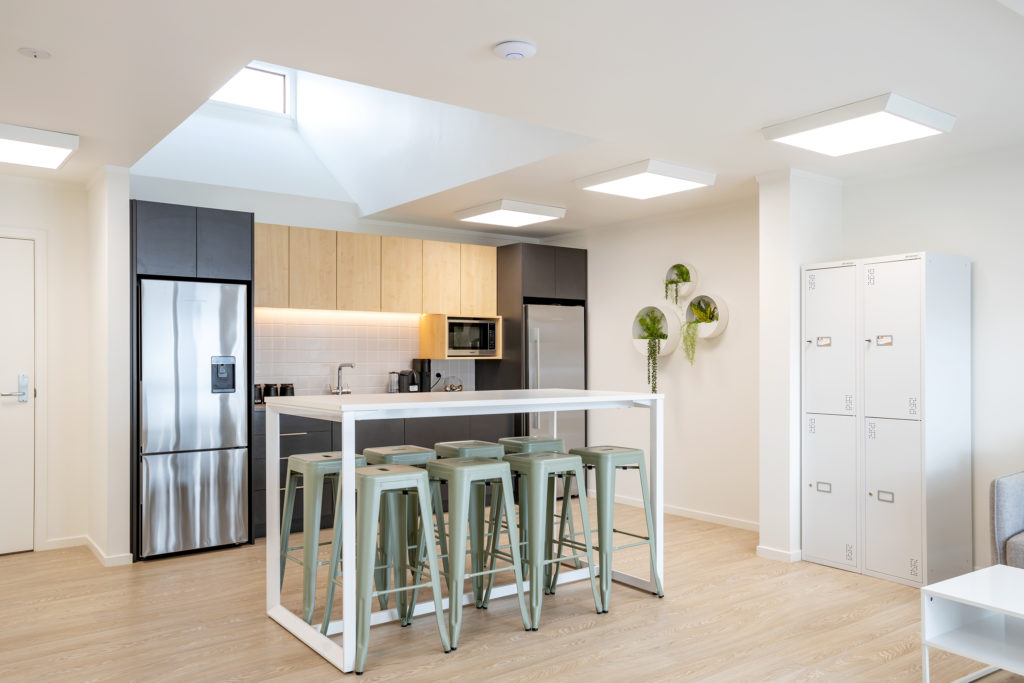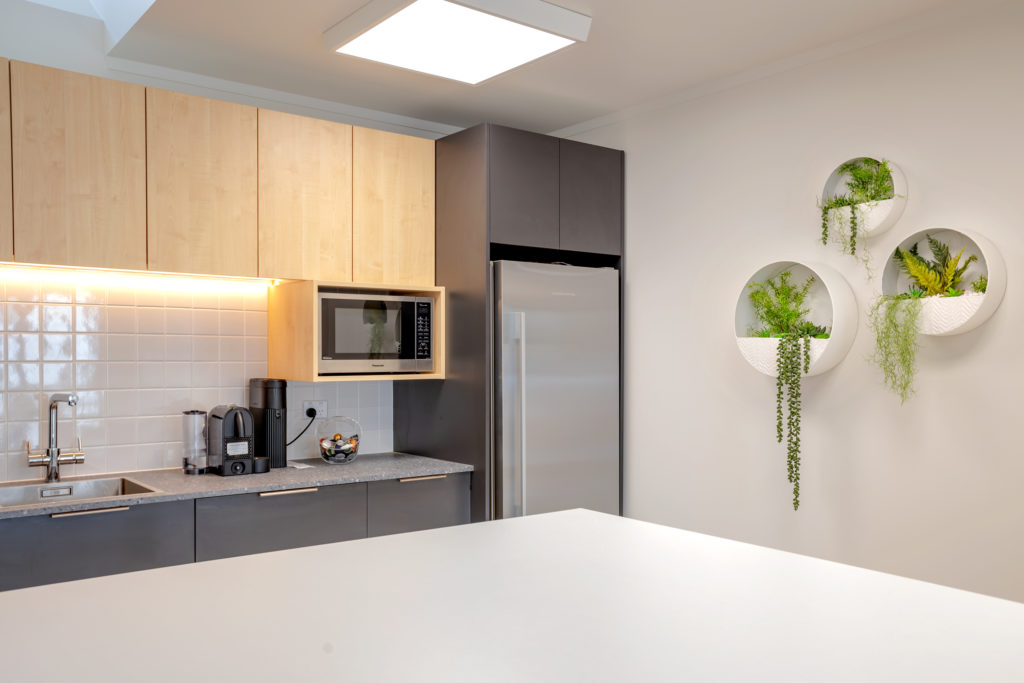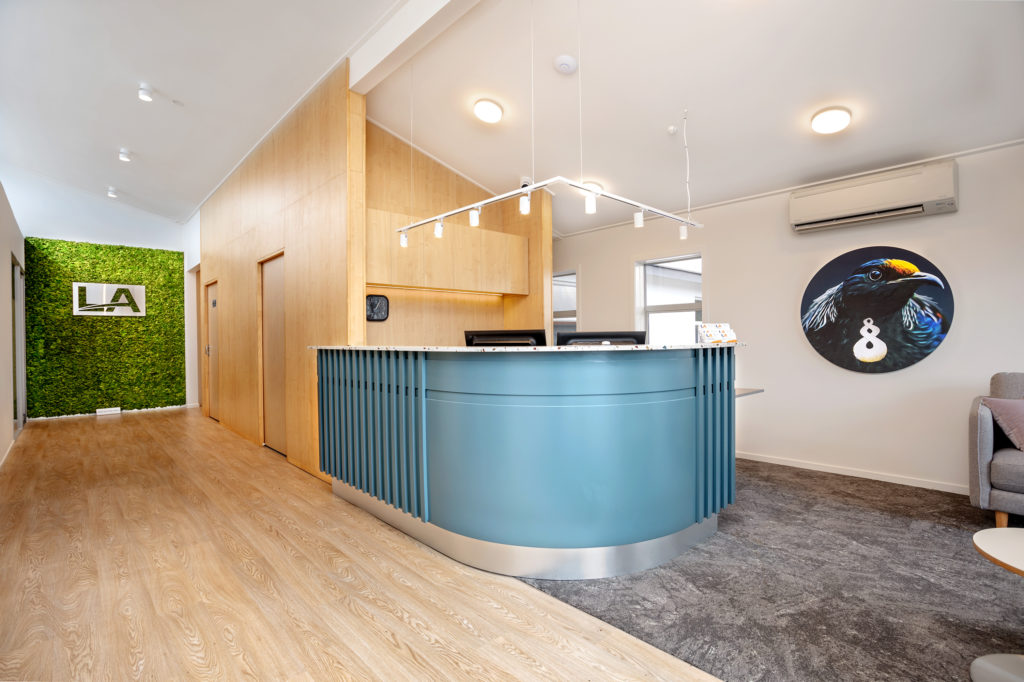Custom Kitchens and Cabinetry, NZ Wide
With 15 staff, modern machinery and decades of joinery experience we can help you create any custom joinery you can imagine.
We also make Doors & Windows
Renall Doors
Quality, custom-made, solid wood doors – built to stand the toughest conditions.
Renall Windows
Top quality, beautifully detailed and virtually air-tight double and triple glazed wooden windows.
Your One-Stop Joinery Shop
Our team will walk you through every part of the process including design, build and finally installation which can be done anywhere in New Zealand.
Design
Our CAD programmes make it easy for you to work with our designer to change and adjust your designs, and see 3D renders of your project.
Build
Our Weinig Conturex joinery machine, unique in the southern hemisphere, precision cuts cabinetry elements that are hand finished by our joinery team.
Install
Our team will travel to your site to install the kitchen or cabinetry. They will also finesse any final touches to hardware and mechanisms.
What our Customers Say
“I couldn't be happier with how my kitchen turned out. It was a bit of a unique one and they had loads of good ideas for some of the problems I was facing. I love my colourful kitchen”
Isabella McClymont,
Tiny House Owner
"Their work is always completed to a very high standard. The communication and coordination is very smooth and professional. We love working with the team and thoroughly recommend them"
Kim Holden,
iDesign Interiors
“We had a big space to fill but we didn't have lots of money to spend and the guys made it work. We're stoked with the result we got and we get lots of comments on how good it looks.”
Greg Bentley,
Daniell St Owner
What We’ve Been Working On
We work on lots of unique projects from residential kitchens, to custom cabinetry and retail and commercial fit-outs.
Our clients, a large accountancy firm based in Masterton, were doing a complete refit of their offices. Not only did they need a lot of kitchen space for their team, but they also needed bespoke filing cabinets, meeting room credenzas and a purpose-built reception counter. From our Wairarapa factory we worked directly with their interior design company to manufacture all of these pieces to the highest standards. We really enjoyed being part of such a large, complex job for a commercial space and the client couldn’t be happier with the results.
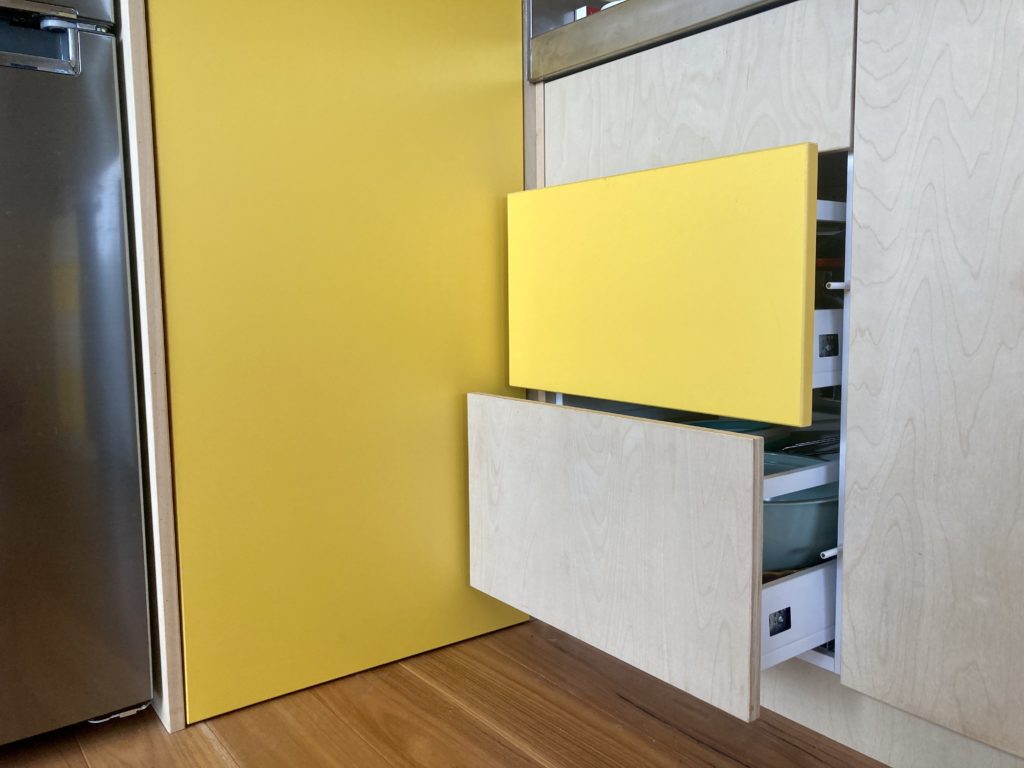
Tiny houses are a unique challenge because every millimetre matters. Using our design software we were able to spend time with the client shifting and changing things to get the perfect layout that maximised storage space and usability.
We used specialised mechanisms in the pantry to create a pocket door that allows full access to the pantry without taking up valuable floor space with a door swing. We were also able to incorporate the loft ladder into the kitchen design, allowing for even more storage space. Made from high quality birch ply and brightly coloured melamine, our client has a completely unique kitchen that fits the space perfectly.
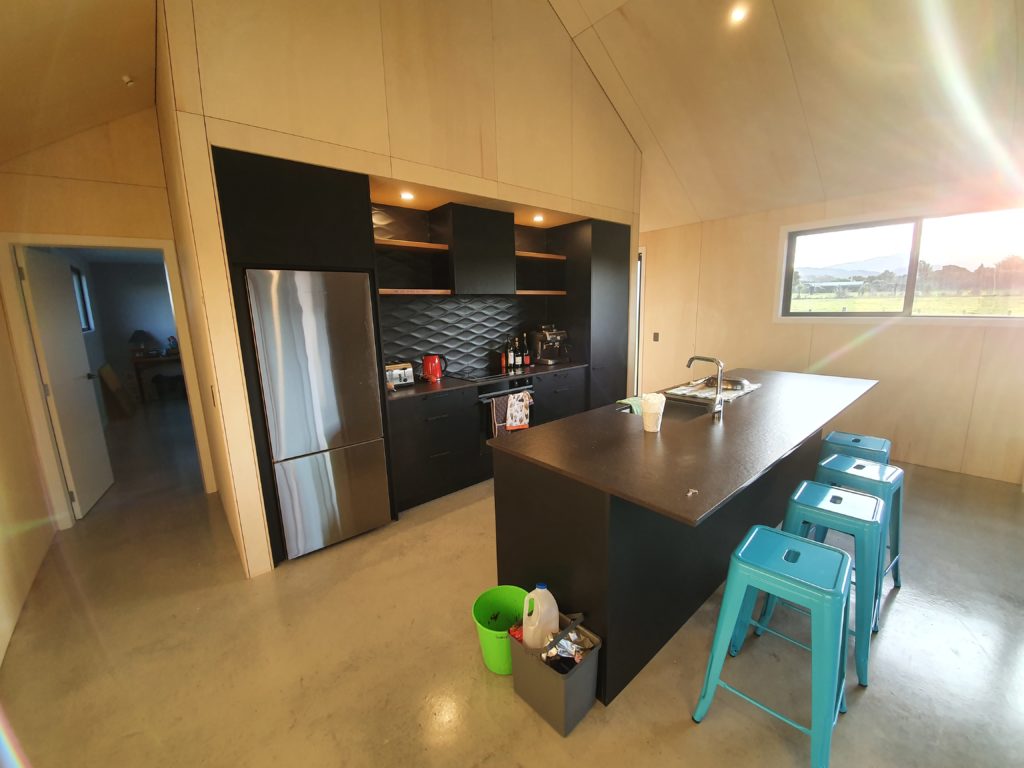
Our clients were building a minor dwelling that would be their permanent home. Their kitchen needed to be functional, use their limited area wisely and look great in the centre of the living space.
They wanted a look and feel that would contrast with their ply interiors and concrete floors while retaining the clean, minimal look of the home’s design. With the help of our kitchen designers, they decided on an all-black colour scheme.
We also created built-in bench seating for the lounge with additional storage underneath and other custom wardrobe elements to fit their unconventional space.
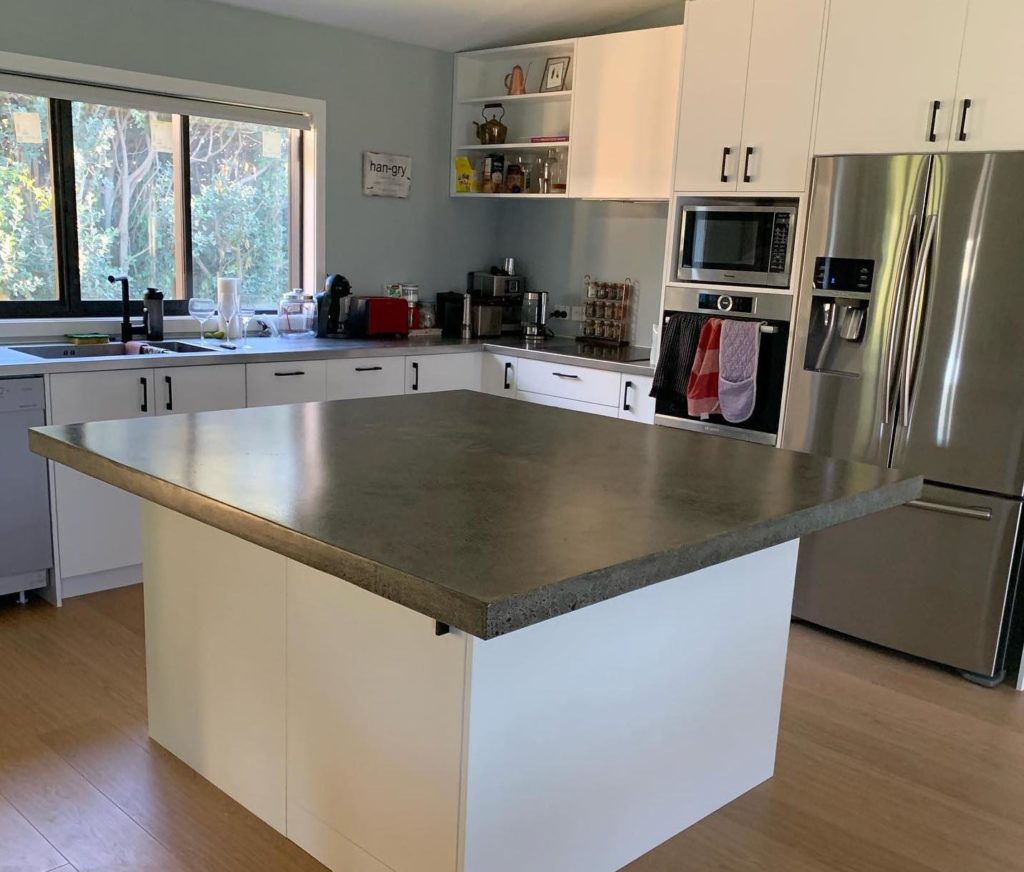
Our clients were building their first home so they wanted something smart and functional that wasn’t going to break the budget. They had a large space to fill so we were able to work with them to design a functional kitchen that would look smart and land within their budget.
They also had unique elements they wanted to add to the kitchen including a polished concrete benchtop that was handmade by a family member. We were easily able to work around these personal touches to incorporate them into the design.
Get in Touch With Us
The best way to get in touch with us quickly is by giving us a call on 0800 808 066, otherwise you send us a message in the form below.
Frequently Asked Questions
Do you just make kitchens?
We make so much more than kitchens. Here at our Wairarapa factory we can create almost anything you can think of including kitchens, bathrooms, laundries, wardrobes and storage, shelving, built-in furniture and more.
We also manufacture windows and doors, you can check out more information about that on our Renall Doors site and Renall Windows site.
Where do I find your pricing?
Pricing will depend on the specifications of your particular job. We have standard pricing for doors and windows which you can find in our price list. No matter what budget you're working with, we can help you find a solution to fit.
How does the design process work?
We use CAD software to design all of our projects to the smallest tolerances. This also means that it is quick and easy to make changes to the design, update finishes and allow you to see lots of potential layouts and design possibilities.
How do the kitchens get made?
Our state-of-the-art Weinig Conturex joinery machine is unique in the southern hemisphere. It creates and cuts cabinetry elements with total precision that are then assembled and hand-finished by our in-house joinery team. We can ship them around the country along with our installation team.
Have a different Question?
We make quality, custom made kitchens and cabinetry here in the beautiful Wairarapa, and transport them around the country.
Call Us Anytime: 0800 808 066
101 Brooklyn Road, Carterton 5713
Free phone: 0800 808 066; Free fax: 0800 807 079
Phone: 06 379 8066; Fax: 06 379 7079
andy@renalldoors.co.nz


